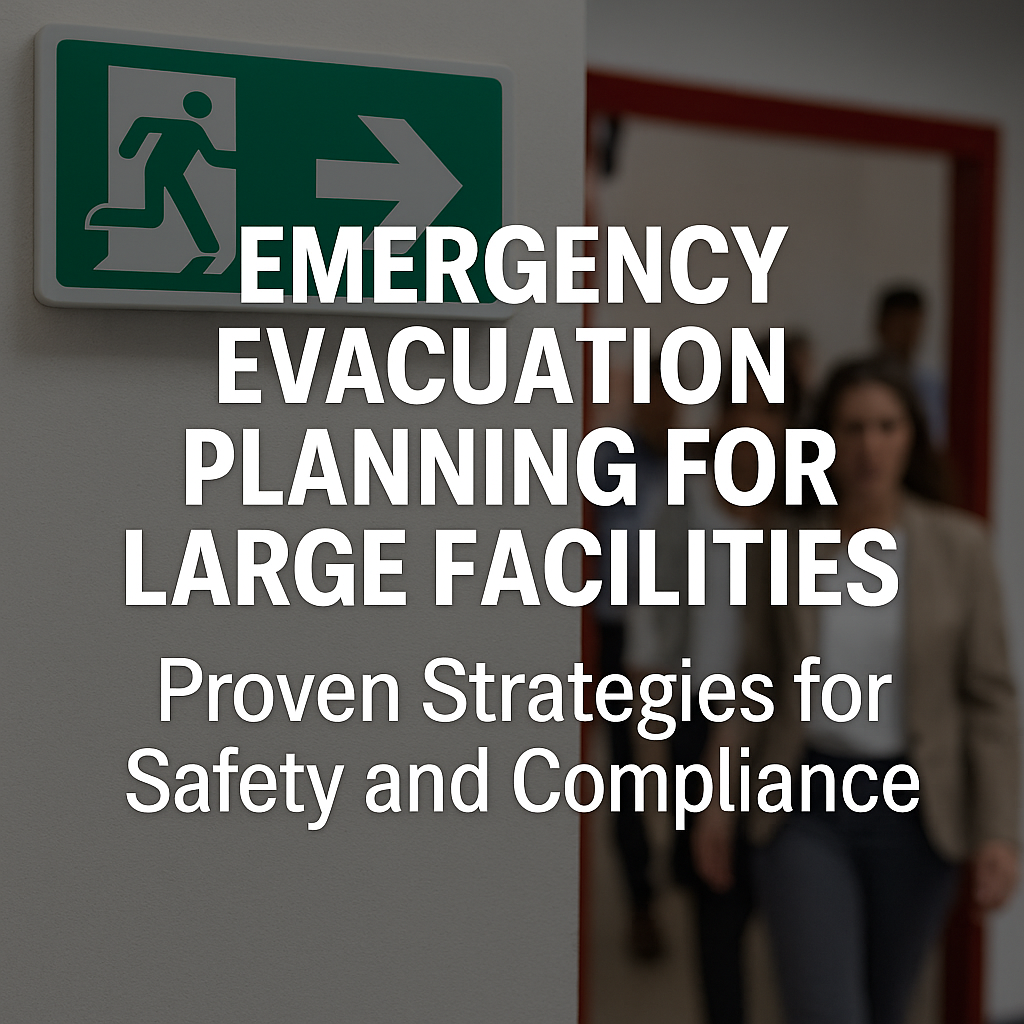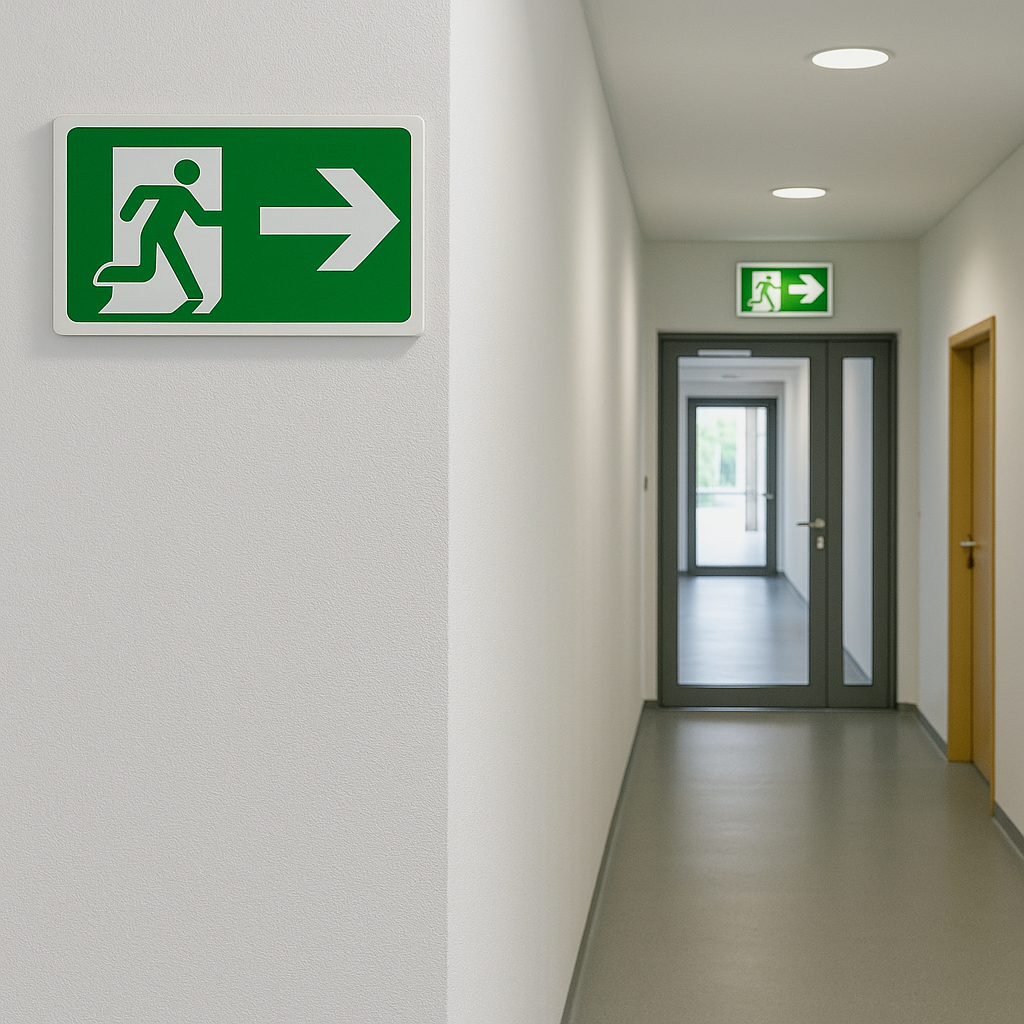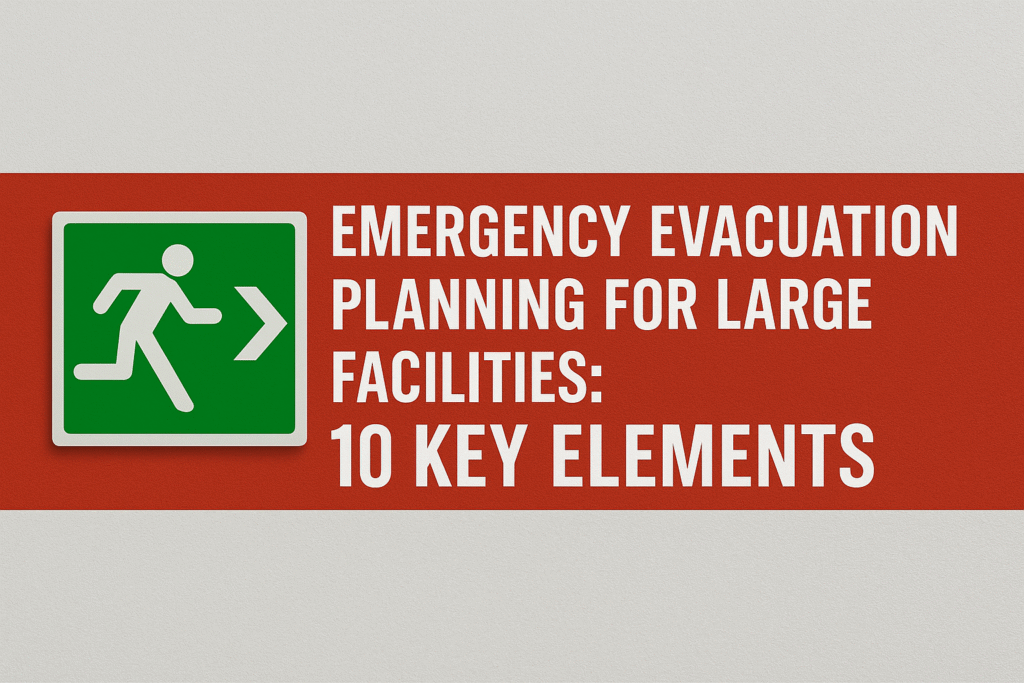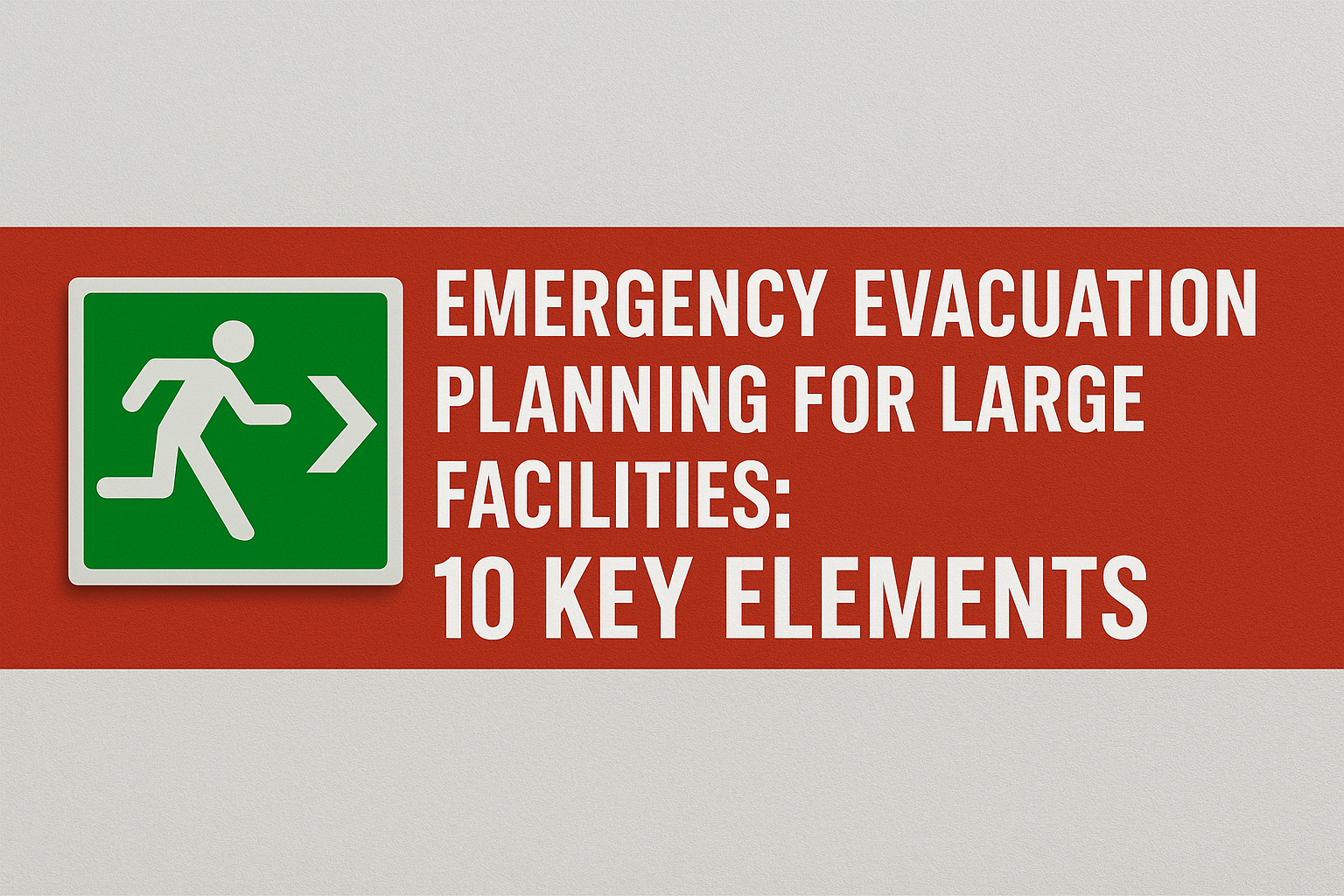Emergency Evacuation Planning for Large Facilities is one of the most critical aspects of any comprehensive safety program.
When emergencies strike—whether it’s a fire, chemical release, power failure, or security threat—well-designed evacuation plans can save lives, reduce chaos, and ensure regulatory compliance.

At the beginning of any safety strategy, understanding how to implement Emergency Evacuation Planning for Large Facilities is essential. Large sites face unique challenges, from multiple floors and zones to high occupancy, diverse operations, and complex hazards.
This guide will walk you through the principles, steps, best practices, and compliance tips to create an effective evacuation plan for your facility.
- Why Emergency Evacuation Planning for Large Facilities Matters
- Key Elements of Emergency Evacuation Planning for Large Facilities
- Regulatory Compliance
- Technology in Emergency Evacuation Planning for Large Facilities
- Continuous Improvement
- Final Thoughts on Emergency Evacuation Planning for Large Facilities
Why Emergency Evacuation Planning for Large Facilities Matters
A well-designed Emergency Evacuation Plan is more than a compliance requirement—it’s a moral obligation to protect lives. Large facilities often face:
- High occupancy with employees, contractors, visitors
- Complex layouts with multiple exits and floors
- Hazardous materials or processes
- Diverse worker needs (mobility impairments, language barriers)
Without a clear plan, an emergency can quickly turn into a disaster.
According to NFPA (DoFollow), having and practicing an evacuation plan greatly improves survival rates in fires and other emergencies.
Key Elements of Emergency Evacuation Planning for Large Facilities
1. Risk Assessment
Effective Emergency Evacuation Planning for Large Facilities starts with a detailed risk assessment.
Identify:
- Likely emergency scenarios (fire, chemical spill, active shooter)
- Vulnerable areas or processes
- Occupant loads at different times
- Special needs (disabilities, language)
Use hazard assessments to prioritize evacuation routes, alarms, and communication strategies.
2. Clear Evacuation Routes and Exits
Large facilities must provide multiple, clearly marked evacuation routes.

Best practices include:
- At least two separate exits per area
- Routes that avoid high-hazard zones
- Adequate width for expected traffic
- Routes kept clear of obstructions
- Photoluminescent or lit exit signs
In tall buildings, stairwells must be protected and accessible, with clear signage on every floor.
3. Assembly Areas and Accountability
Planning doesn’t end at the exit door. Your Emergency Evacuation Planning for Large Facilities must include safe assembly areas where everyone can gather and be accounted for.
Key features:
- Located at a safe distance from the building
- Clearly marked and communicated
- Enough space for all occupants
- Procedures for roll call and headcounts
Assign staff to track attendance and report missing people to first responders.
4. Alarm and Notification Systems
Prompt, clear communication saves lives. Large facilities need reliable alarm and mass notification systems.
Include:
- Audible alarms that can be heard throughout the facility
- Visual alarms for noisy environments or hearing-impaired workers
- Voice announcements with specific instructions
- Integration with SMS, email, or app-based alerts for large campuses
Systems should be tested regularly to ensure reliability.
5. Roles and Responsibilities
Emergency Evacuation Planning for Large Facilities depends on clear assignment of roles.
Consider appointing:
- Floor wardens to lead evacuations in each area
- Emergency coordinators to oversee overall response
- First aid responders for immediate assistance
- Communication leads to coordinate with emergency services
Each role needs clear training and authority to make decisions during emergencies.
6. Special Considerations for Large Facilities
Large, complex sites often have unique challenges:
- Multiple buildings or wings with different layouts
- Mixed occupancy (offices, manufacturing, warehouses)
- High-rise requirements (protected stairwells, elevator controls)
- Confined spaces or hazardous material storage
Plans should be site-specific and adaptable.
For example, workers in a chemical plant need evacuation routes that avoid hazardous storage areas, while a high-rise office may require phased evacuation procedures.
7. Training and Drills
Training is essential to make plans effective. Workers must know:
- Evacuation routes and exits
- Assembly areas
- Alarm sounds and signals
- Their roles in the plan
Conduct drills at least annually, ideally more often for large facilities with complex hazards.
Consider scenario-based drills:
- Fire evacuations
- Chemical releases
- Active threat situations
Feedback from drills helps identify weaknesses and improve the plan.
8. Accessibility and Inclusion
An effective Emergency Evacuation Plan must account for everyone:
- Employees with mobility impairments
- Visitors unfamiliar with the layout
- Non-English speakers
Strategies include:
- Assigning evacuation assistants for people with disabilities
- Providing multilingual signage and instructions
- Ensuring accessible routes meet local building codes
Inclusivity ensures no one is left behind in an emergency.
9. Coordination with External Responders
Your Emergency Evacuation Planning for Large Facilities must integrate with local fire departments, EMS, and other responders.
Best practices include:
- Sharing site maps and hazard data with responders
- Inviting responders to drills or walkthroughs
- Confirming access routes and staging areas
- Discussing shelter-in-place versus evacuation strategies
Coordination improves response times and effectiveness during real emergencies.
Regulatory Compliance
Regulations require employers to have evacuation plans. Examples:
- OSHA’s Emergency Action Plan standard (DoFollow)
- Canada’s National Fire Code (DoFollow)
- Local building and fire codes
Compliance includes:
- Written, accessible plans
- Employee training and drills
- Maintaining clear exits and signage
Failure to comply can lead to fines and legal liability in the event of an incident.
Technology in Emergency Evacuation Planning for Large Facilities
Modern facilities can enhance safety using technology:
- Digital maps and evacuation plans accessible via mobile devices
- Mass notification systems with SMS and app alerts
- Electronic roll-call systems for faster accountability
- Integrated building management systems that control doors, alarms, and lighting
Technology streamlines communication, improves accuracy, and supports faster decision-making.
For more on training and preparedness, see our article on Training and Safety Awareness.
Continuous Improvement
Emergency Evacuation Planning for Large Facilities is not a one-time exercise.
Your plan should be:
- Reviewed annually
- Updated after drills, incidents, or major changes to the site
- Informed by worker feedback and audit findings
Continuous improvement is a hallmark of strong safety management systems.
Final Thoughts on Emergency Evacuation Planning for Large Facilities
Emergency Evacuation Planning for Large Facilities is essential for protecting lives, meeting legal requirements, and maintaining business continuity.
By conducting risk assessments, designing clear routes, training staff, and continuously improving, you can ensure everyone knows what to do when it matters most.

Make Emergency Evacuation Planning for Large Facilities a cornerstone of your safety program and invest in the peace of mind that comes from knowing you’re prepared for the unexpected.


No comments yet